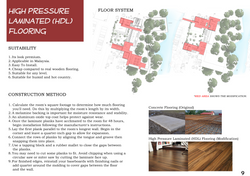Project 1: Alternatice Construction Solutions
BUILDING TECHNOLOGY 1 [ARC3512 / 3514]
This is a group project whereby students will employ and demonstrate the knowledge which they have gained in Building Materials, Building Construction 1 and 2 as well as Building Structures. In this project each group is required to choose one of the group members’ previous semester’s design projects. Then each group needs to propose the alternative, more recent and complex construction systems that suit the local context, facilitated by appropriate precedent studies. Finally, a complete documentation including a report and a set of working drawings of the modified design shall be produced.
OBJECTIVE
• To encourage analytical and critical study of the principles, practices and details of construction technology in the existing building.
• To encourage students to explore alternative construction systems
• To adapt and implement the alternative construction systems into the students’ design.
• To develop the students’ skills in producing working drawings.
LEARNING OUTCOMES
• Identify and collect relevant research data.
• Explain a set of architectural and structural documentation.
• Relate basic structural elements and structural principles in construction.
• Analyse and document construction methods and materials
 Working Drawing Full-1.png |  Working Drawing Full-2.png |
|---|---|
 Working Drawing Full-3.png |  Working Drawing Full-4.png |
 Working Drawing Full-5.png |  Working Drawing Full-6.png |
 Working Drawing Full-7.png |  Working Drawing Full-8.png |
 Working Drawing Full-9.png |  Working Drawing Full-10.png |
 Working Drawing Full-11.png |  Working Drawing Full-12.png |
|---|---|
 Working Drawing Full-13.png |  Working Drawing Full-14.png |
 Working Drawing Full-15.png |  Working Drawing Full-16.png |
 Working Drawing Full-17.png |  Working Drawing Full-18.png |
 Working Drawing Full-19.png |  Working Drawing Full-20.png |
 Working Drawing Full-21.png |
 B.TECH 1 full report A3-1.png |  B.TECH 1 full report A3-2.png |  B.TECH 1 full report A3-3.png |
|---|---|---|
 B.TECH 1 full report A3-4.png |  B.TECH 1 full report A3-5.png |  B.TECH 1 full report A3-6.png |
 B.TECH 1 full report A3-7.png |  B.TECH 1 full report A3-8.png |  B.TECH 1 full report A3-9.png |
 B.TECH 1 full report A3-10.png |  B.TECH 1 full report A3-11.png |  B.TECH 1 full report A3-12.png |
 B.TECH 1 full report A3-13.png |  B.TECH 1 full report A3-14.png |  B.TECH 1 full report A3-15.png |
 B.TECH 1 full report A3-16.png |  B.TECH 1 full report A3-17.png |  B.TECH 1 full report A3-18.png |
 B.TECH 1 full report A3-19.png |  B.TECH 1 full report A3-20.png |  B.TECH 1 full report A3-21.png |
 B.TECH 1 full report A3-22.png |
This is a group project whereby students will employ and demonstrate the knowledge which they have gained in Building Materials, Building Construction 1 and 2 as well as Building Structures. In this project each group is required to choose one of the group members’ previous semester’s design projects. Then each group needs to propose the alternative, more recent and complex construction systems that suit the local context, facilitated by appropriate precedent studies. Finally, a complete documentation including a report and a set of working drawings of the modified design shall be produced.
OBJECTIVE
• To encourage analytical and critical study of the principles, practices and details of construction technology in the existing building.
• To encourage students to explore alternative construction systems
• To adapt and implement the alternative construction systems into the students’ design.
• To develop the students’ skills in producing working drawings.
LEARNING OUTCOMES
• Identify and collect relevant research data.
• Explain a set of architectural and structural documentation.
• Relate basic structural elements and structural principles in construction.
• Analyse and document construction methods and materials
Project 2: Advanced Roof and Industrialised Building System
 FINAL IBS GROUP REPORT 2-1.png |  FINAL IBS GROUP REPORT 2-2.png |
|---|---|
 FINAL IBS GROUP REPORT 2-3.png |  FINAL IBS GROUP REPORT 2-4.png |
 FINAL IBS GROUP REPORT 2-5.png |  FINAL IBS GROUP REPORT 2-6.png |
 FINAL IBS GROUP REPORT 2-7.png |  FINAL IBS GROUP REPORT 2-8.png |
 FINAL IBS GROUP REPORT 2-9.png |  FINAL IBS GROUP REPORT 2-10.png |
 FINAL IBS GROUP REPORT 2-11.png |  FINAL IBS GROUP REPORT 2-12.png |
 FINAL IBS GROUP REPORT 2-13.png |  FINAL IBS GROUP REPORT 2-14.png |
 FINAL IBS GROUP REPORT 2-15.png |  FINAL IBS GROUP REPORT 2-16.png |
 FINAL IBS GROUP REPORT 2-17.png |  FINAL IBS GROUP REPORT 2-18.png |
 FINAL IBS GROUP REPORT 2-19.png |
